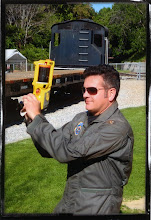As a demonstration, I will show several steps of the process for producing this rendering for a remodel of the Crescenta Valley United Methodist Church.
Using a plan provided by the client and some measurements I took at the Church, I built a wireframe model in Vectorworks. I modeled the unique bent-wood beams and built simple pews, etc. I did not model the curved ceiling, allowing the beams to define it. For the choir, I used a piano, other instruments and people from the SketchUp warehouse.
Here is the first wireframe I considered:
I rejected this view for several reasons. For one thing, I wanted to see more of the right-hand video screen. I considered this second view:
Reviewing the above model, I wanted to see more of the pews and less of the floor tile. And I didn’t like the location of the floor tiles’ vanishing point. So I tried this view, which I was happy with:
Satisfied with this model, I printed it out and drew my rendering over it, adding details from reference photos and information provided by the interior designer:
The clients were happy with the drawing, suggesting a few revisions, such as making sure that the piano player was visible. I then colored the drawing in Photoshop, producing the illustration at the top of the blog.You can see the second view I drew in an earlier blog entry or here.






No comments:
Post a Comment